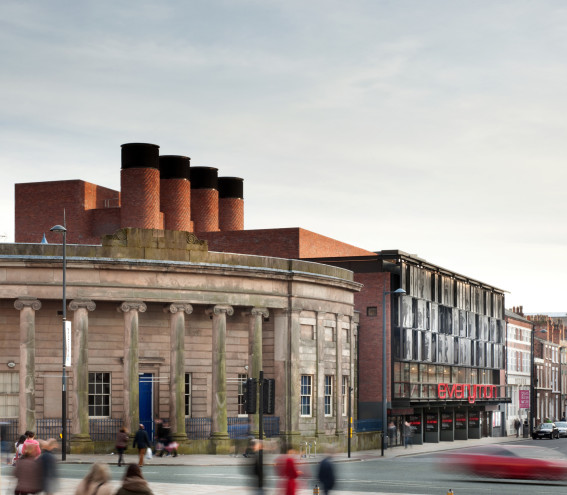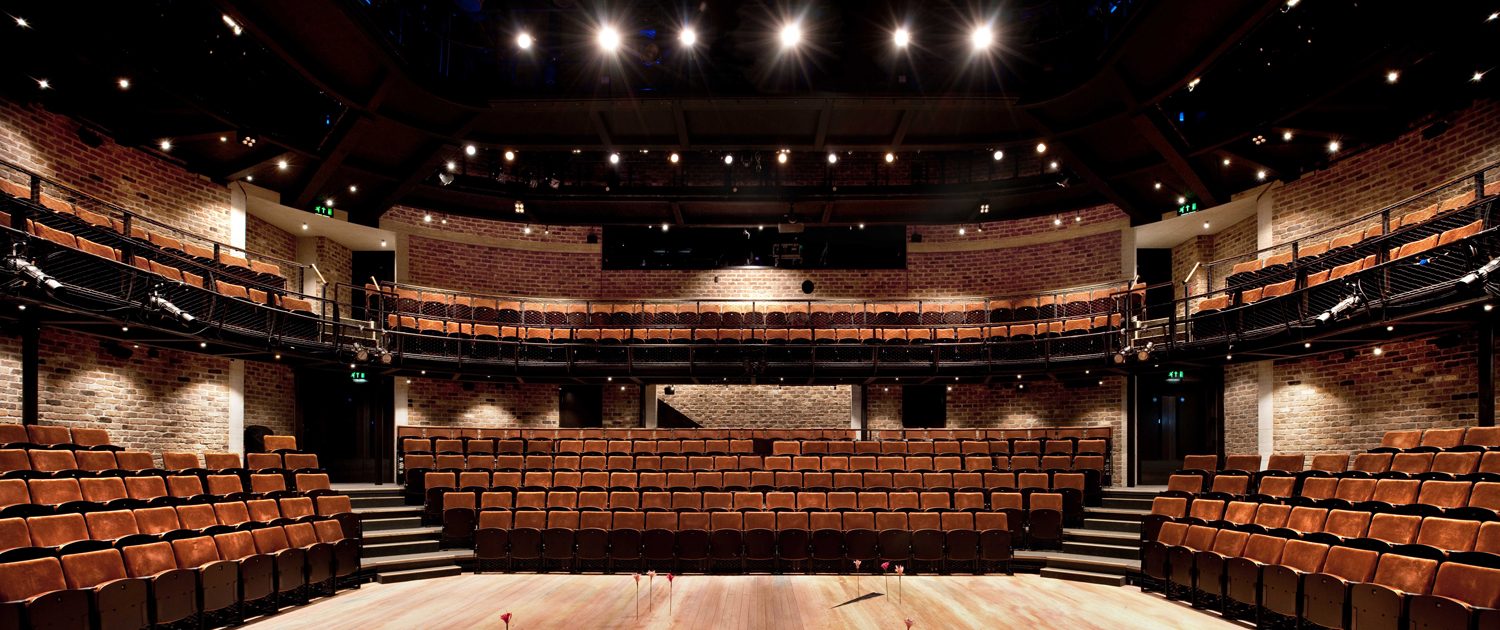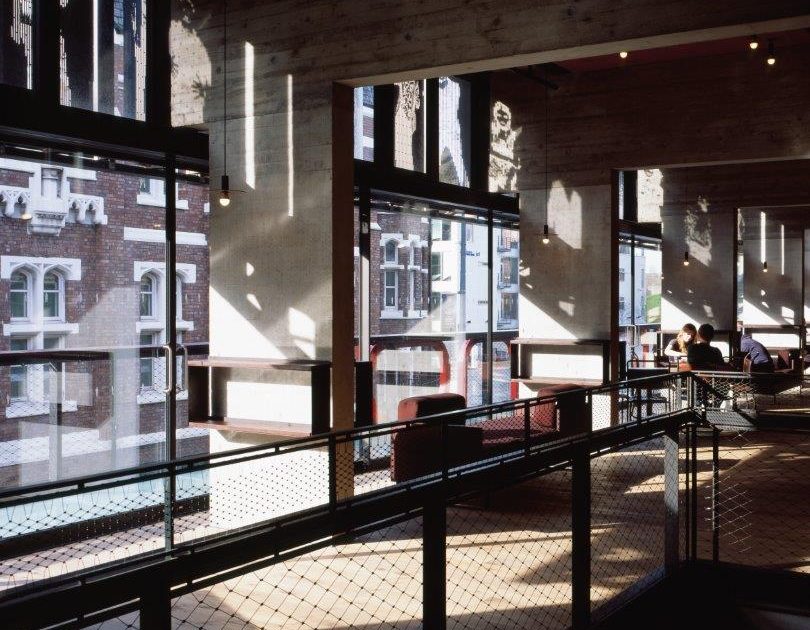- STANDORT LOCATION Liverpool / UK
- ARCHITEKTEN ARCHITECTS Haworth Tomkins
- BAUHERR CLIENT Liverpool Everyman and Playhouse
- ERÖFFNUNG INAUGURATION 2014
- BGF GFA 4.690 m²
- BÜHNEN STAGES 1
- PLÄTZE SEATS 400
- WEBSITE Everyman Theatre
Fotos © Hélène Binet; Philip Vile
Weitere Bühnenbauten
The Everyman holds an important place in Liverpool culture. The original theatre, converted from a 19th century chapel, had served the city well as a centre of creativity and debates, offering space for concerts and public meetings. With audiences growing in the 1970s a refurbishment moved the stage level up and a new foyer was created together with a new, contemporary façade. Since the 1990s, different paths of development were investigated; the new Everyman Theatre opened in its current form in March 2014.
In the 1990s the Everyman Theatre merged with the Playhouse group. A feasibility study investigated how to proceed with necessary major interventions for upkeeping the stage buildings. It recommended to look for a new site offering space to unite both theatres plus the facilities that were lacking in house so far, i.e. rehearsal rooms, workshops, education and youth spaces. Following the conclusion that no suitable site was affordable, the focus in 2006 shifted towards redevelopment of both sites.
The architectural office Haworth Tomkins was involved also in the early development phases. For the design process funding was agreed for each planning phase separately. In 2008, the decision was taken to first demolish the old Everyman and to construct a new theatre building.
The new Everyman Theatre makes use of the complex and constrained site geometry by arranging the public spaces around a series of half levels, establishing a continuous winding promenade from street to auditorium. Foyers and catering spaces are arranged on three levels. The Everyman comprises today 4,690 square metres gross floor area (GFA) offering a 400 seat adaptable auditorium and a studio for youth, education and community activities as well as a Writers Room and a large rehearsal studio. The Everyman Theatre uses an open stage like Elizabethan theatres which extends into the audience and is connected to the backstage area by its upstage end.
Externally, red brick was selected for the majority of walls, fitting it into its neighbourhood. The main west facing elevation of the building consists of 105 movable metal sunshades, each one carrying a portrait of a contemporary Liverpool resident. The façade can be read as a collective family snapshot of the population in all its diversity while giving the building a distinct contemporary look.
From the outset, sustainability has been a crucial aspect for the new building. Haworth Tomkins considered the continuity and compactness on the original site as important, including a maximum recycling of material (98.6%): The auditorium has been constructed from the reclaimed bricks of the original chapel. Natural ventilation is used for all the main performance and workspaces; enabled by the large chimneys.
And as the two stages before it the new Everyman Theatre building with its contemporary skin provides good spaces for current plays and community activities and has been welcomed by Liverpool citizens.



